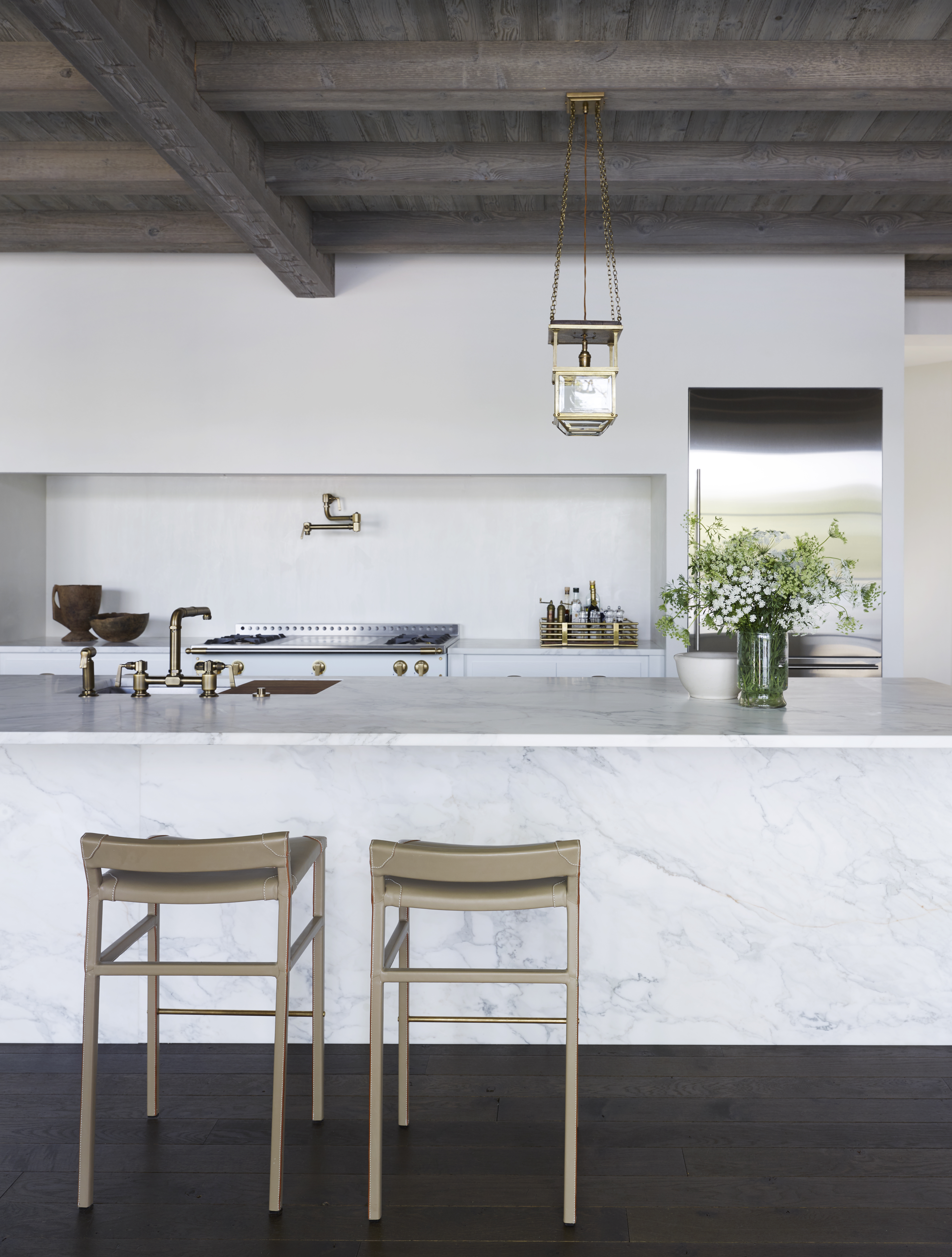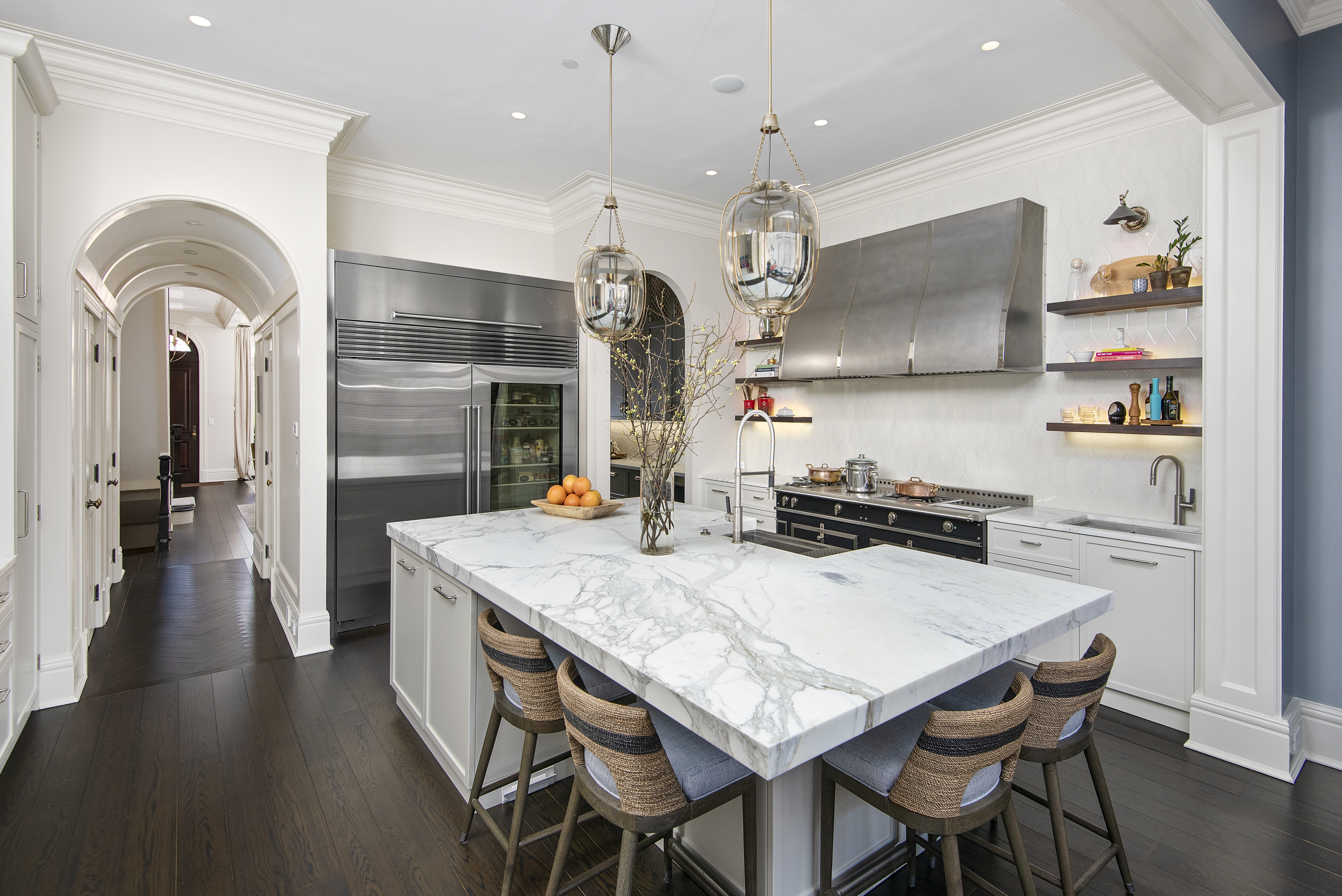The kitchen is the hub of the home. It’s the place where everyone comes together for meals, special occasions, and everyday tasks. There’s no doubt that this room deserves special attention.
Whether you are looking to update your kitchen design or do a full renovation, our River North Design District (RNDD) Members have shared with us their “must-haves” when it comes to designing your dream kitchen. Regardless of your design style or the size of your kitchen, these design ideas are sure to spark inspiration for your own kitchen design. And when you are ready to get started, be sure to visit our RNDD showrooms for everything from cabinets to faucets, and if you want to enlist an expert, we’ve got the best designers in Chicago here.
Blending the Indoors and Outdoors
This major renovation and expansion of a small, 1920s lakeside stone cottage in central Wisconsin was the work of Michael del Piero Good Design. Each space re-imagined, working in collaboration with architect Michael Abraham, to perfectly capture the light and beautiful views of the lake. The home’s revised kitchen is a prime example of these two goals in practice. Even with its impressive fifteen foot marble island, the design is still minimal, unadorned and encourages focus out onto to the lake. The palate is light and fresh, incorporating natural materials at every opportunity, to bridge the gap between indoors and out – no matter the season. See more here.



Mix Up the Elements for Cool Combinations
This Austin residence, designed by PROjECT. interiors sits high above the city. With incredible views from every window, everything within needed to sparkle too. The PROjECT tribe saved a special moment for reflection; a mirrored tile backsplash in the kitchen sets the tone for glamour that feels timeless. This project is a perfect example of how PROjECT. likes to mix things up- something sparkly, something polished, something organic. And the largest hidden trash bin you’ve ever seen – these folks know how to throw a party! See more here.



Room For All
Kadlec Architecture + Design designed this gracious family home in Connecticut to accommodate the growing family’s needs, as well as provide ample space for entertaining. When it came to the kitchen, they kept the design simple and spacious with enough room to freely move around the island. The large island comfortably seats 5 and provides a gathering place with ample counter space for entertaining. The soft color palette gives the room a light an airy feel making the room seem even bigger. Integrating the architectural details with a contemporary family gathering space creates a timeless kitchen design and the hub of the home. See more here.


Don’t Have a Kitchen Island? Try a Freestanding Island.
Eat, drink, prep, store and more with Room & Board‘s new Booker kitchen island. Made of solid wood, steel and quartz—materials that look right at home in any kitchen. Use this kitchen island’s large durable top for extra prep space or as a counter-height table for a quick meal. Booker is perfect for small spaces where you need prep, dining and storage space all in one. Shop Booker.

A Countertop That Expands
MOTION by eggersmann is a countertop rolling system that transforms your space to make it work for you. Slide or hide your countertop to create a kitchen island with seating or make your sink and cooktop disappear for additional prep space. Learn more here.


Multifunctional Appliances
Staci Munic Interiors chose this Monogram induction cook top for her Palm Springs Kitchen. The Monogram Advantium oven serves not only as an oven, but also as a microwave, toaster oven, warming drawer, and speed cooking oven, all in one under-counter appliance. This not only makes the kitchen more efficient, but allows for uncluttered counter space as well. The sink also serves double (quadruple!?) duty. Staci chose a Kohler Prolific sink with integrated colander, drying rack, cutting board, and storage bin.
Lastly, Staci added open shelving at one end of the kitchen. Not only do these shelves provide a space to display artwork and glassware, but they are also incredibly functional, ensuring a wine glass for that 5 o’clock drink is always within arms reach! See more here.



A Floor Plan that Functions
When Yamini Designs set out to design this kitchen, the goal was to create a highly functional and modern space with clean lines and high style. The busy clients requested a chic, streamlined, easy to maintain kitchen with plenty of room for their family of five and for entertaining.
The first step was crating flow and function in the floorplan. The large island in the center of the room acts as the hub of the family space with seating for six. Placing the range within the island and facing the family room enable the adults to interact with their children and guests while preparing meals. On the periphery of the space, separate zones were created for wine storage, food prep, and a coffee bar, further enhancing the flow of the floorplan. See more here.


Custom Cabinets and Drawers
Having custom-made cabinets for your kitchen will improve the design and functionality of your kitchen tremendously. Unlike pre-made cabinets, the custom option will be made to fit the unique dimensions and angles of your room and will allow you to design your kitchen according to your lifestyle and not the other way around. In this Lincoln Park kitchen, designed by Dresner Design in collaboration with Suzan Hadaway Design, custom white cabinetry from Dresner Design’s private label line with De Angelis was used which allowed them to accommodate enough space for the La Cournue range. They even had custom interior drawers made in solid oak with Wenge stain to keep everything organized and within reach. See more here.


Unexpected Storage
The client of this kitchen, designed by Milieu, considers himself an avid chef and wanted a specific Thermador range oven and Zephyr Hood in his small kitchen, along with ample storage for his cooking supplies and spices. Milieu balanced the space with open shelving and full height pantry storage to keep everything spacious and clean. Since this home lacked closet space, they also created a hidden coat closet in the pantry as a bit of a surprise. See more here.



A Space for Entertaining
This Streeterville kitchen, designed by Centaur Interiors (CI), features many of the elements that make up a dream kitchen: storage, stainless steel appliances, and smart lighting. But it’s the entertainment components that really make this kitchen stand out.
The open concept kitchen includes seating for four at the kitchen island and the space spills into the dining room to accommodate additional guests at the table. There’s a large wine fridge to keep bottles at the ready and at the perfect temperature. The fully stocked wet bar has built-in lights on the shelves to spotlight display pieces and gorgeous glassware. And who can ignore the large windows that bathe the entire kitchen in natural light throughout the day and provide an incredible city backdrop for evening cocktail hours. See more here.












