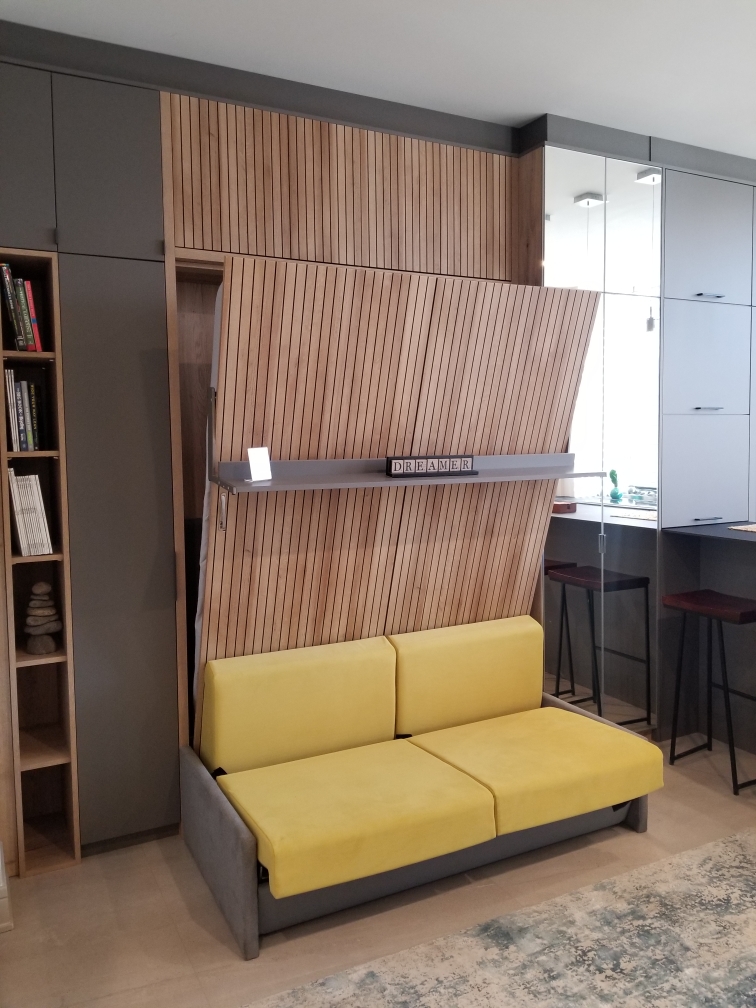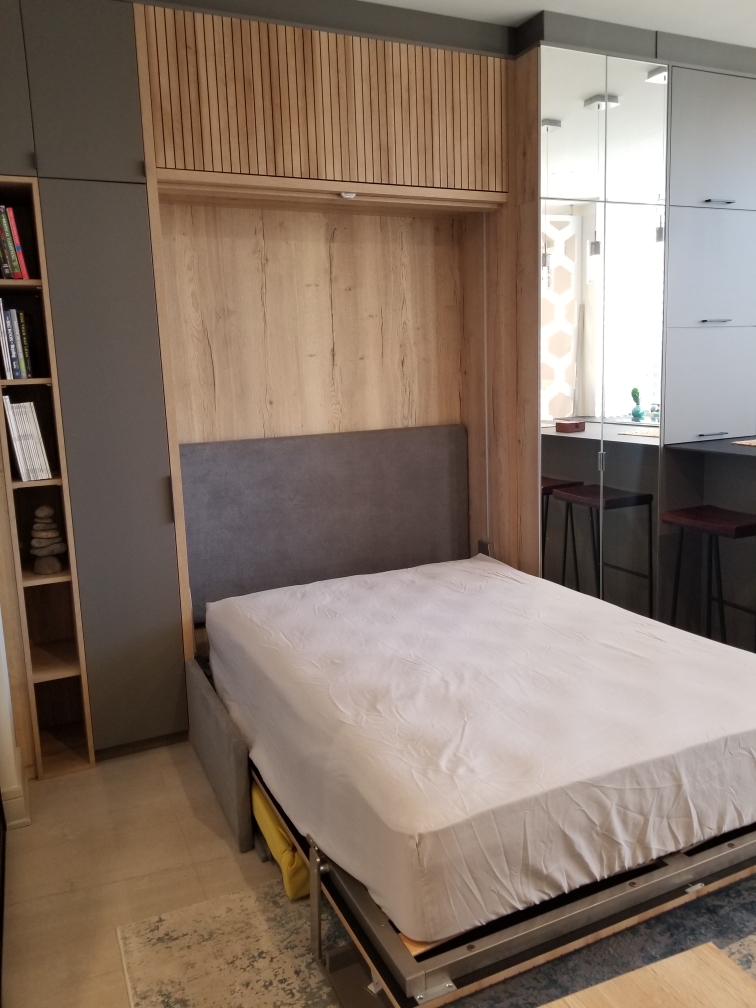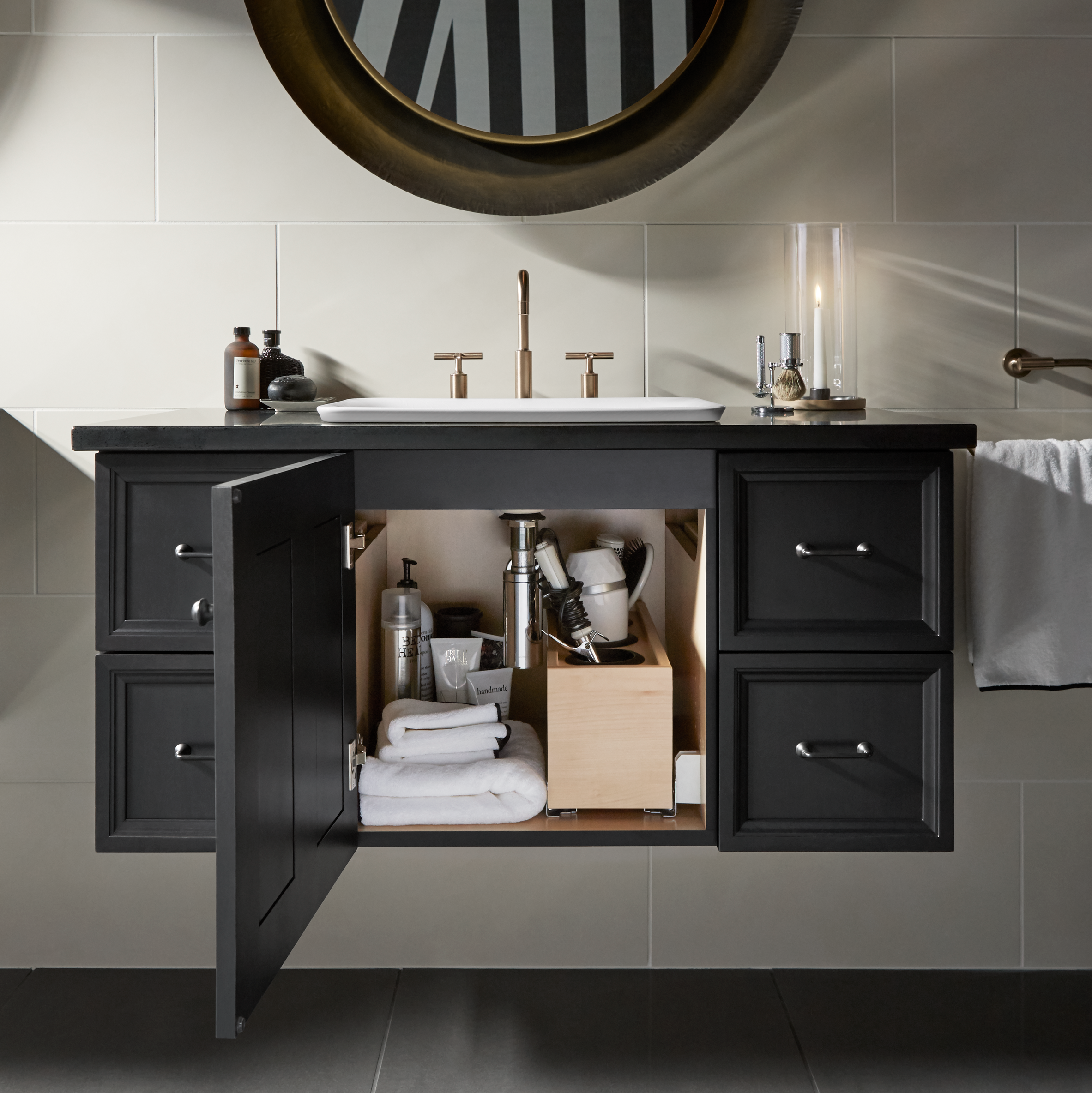After living and working at home around the clock for so long, the one thing we are all craving for our homes is space. Let’s say it again.
S P A C E.
But living in a metropolitan area like Chicago, the one thing that is often hard to find in a home is SPACE. So what do we do?
With the help of some of Chicago’s most talented interior designers and with the inventory from some of Chicago’s best design showrooms, we have compiled the ultimate list of small space design tips to take your cramped home and turn it into a more functional and spacious place…without sacrificing style.
Light, Vertical Space, Neutrals, Oh My!
Lauren Imburgia, a Designer with Kahler Slater shares 4 of her top design tips when it comes to small spaces.
Bounce light around. Mirrors and reflective materials/finishes will help make a space more sizeable by producing an illusion of space and maximizing the room’s lighting, both organic and inorganic.

Every piece must have a purpose. Make use of multi-functional furniture like ottomans or poofs that can act as side tables, coffee tables or additional seating for guests and can easily be tucked away if not in use. Dining tables can also be desks and sofas can have removable cushions to serve as a guest bed.
Go vertical. By using all available space, the room will feel grander. Some examples include placing decorative bins on top of kitchen cabinets for more storage, taking bookcases all the way to the ceiling, using the top surface for extra display, and taking drapery to the ceiling to trick windows into feeling bigger.

Neutral does not mean boring. A neutral or monochromatic palette will allow the eye to keep moving around a space and trick it into thinking its more spacious than it really is. With the addition of textures and layers, the space will become a visual interest with sophistication without being too wild or bold.
See more from Kahler Slater here.
The Murphy Bed, the Ultimate Space Saver
When you live in a small house or apartment, fitting in everything you need is difficult. Coming up with clever solutions to those obstacles make it all more rewarding in the end.
According to Komandor, the innovative Murphy bed is one of the best ways to save up on some precious space. The ergonomic bed ensures that your home’s interior multitasks with amazing ease and inimitable style.
First of all what is Murphy bed? Also known as a wall bed or hideaway bed, a Murphy bed, named after his inventor also a small space dweller is a bed that folds into the wall or cabinet when not in use. This allows for more space that can be used for a variety of other functions aside from sleeping . Despite their early beginnings as just a fold up bed, today’s Murphy beds are becoming even more functional, often incorporating a desk or even couch underneath, which can be used when the bed is stowed away. Murphy beds use standard bed mattress( unlike sofa beds), they’re quite supportive and cozy. In fact some homeowners opt to install Murphy beds in their guest rooms even when they aren’t short on space.
Komandor’s Murphy beds are the right fit for any space and great addition to multipurpose spaces, blending sleeping and living space to maximize your area functionality.
Murphy bed is available in the Komandor Chicago River North showroom located at 371 W Ontario St. Suite 450.



Adapt Your Space with Adaptable Furniture
Living large in small spaces can be easy. It just takes good space planning and design. One tip Centaur Interiors suggests for making small areas look great and have max functionality, is adaptable furniture that folds out or away depending on the needs of the space.
Centaur Interiors is currently installing a rotating wall bed that has functional shelves and storage and can be used as a guest bed when needed. For kitchen areas, a pull-out table from the kitchen island can maximize space were people love to gather.

Create New Spaces by Dividing Existing Ones
When designing a small home, sometimes it is necessary to create additional spaces by dividing an existing one. It is also important to maintain as much natural light as possible, stay organized and create the illusion of a bigger area.
The Charlotte Shelving System, by Bontempi and available at ARMAZEM.design, is an ingenious space divider and organization solution that achieves this and so much more. By dividing a space with this unit, two distinct areas are established. Due to the open nature of the Charlotte, the eye extends its vision to the adjacent area and both spaces are perceived as larger than their actual size, all of this without sacrificing natural light. This unit also has display and storage functions which are great organization tools.
The Charlotte extends the full height of a room, and additional modules can be added according to the space. It had several components such as open shelves, closed cabinets, and even screws that are available in different materials and/or finishes making this a truly tailored and distinctive solution for any space.

Choose Your Furniture Wisely
When working with small spaces, Sarah Jacquelyn Interiors has some easy yet thoughtful design tips you can do yourself to make your space feel larger.
First, consider painting the walls and ceilings of a room the same color to “lose the ceiling” and edge lines. Next, select furniture with legs to allow you to see the floor beneath, making the space feel more expansive. And finally, Small spaces work best when they’re functional; avoid clutter by utilizing closed storage to create clean surfaces.

Two Words: Double Duty
If you truly want to get the most out of your small space when it comes to design and function, consider investing in highly adaptable furniture. One great example of this is the Ligne Roset Prado sofa, designed by Christian Werner based on the study of lifestyles and human nature. Prado has moveable cushions, weighted and equipped with a non-slip system so they don’t need to be rested against anything and can adapt for sitting in various postures and different directions for changing needs. It also does double duty as an occasional bed (with optional fitted sheet available). Aesthetically, this type of design is a great small space solution, maximizing visual space with its pared down profile, and maximizing physical space by working as well against a wall as it does in a central space of a room if the walls are taken up by shelving, storage, or windows.

But What About a Small Bathroom?
We tapped into our resident bathroom experts over at Studio41 to share with us some small space design tips specifically for the bathroom. Follow their suggestions below to take your small city loo into a spa-like oasis.
Keep it compact! Wall-hung vanities keep the floor feeling roomy while offering additional storage space.

Combine and conquer! Medicine cabinets with built-in lighting bring the mirror, storage, and task lighting together to upgrade the styling station and save wall space.

Give it life! Use a contrasting grout with single-color tile or a mosaic-style tile to bring visual interest into a small bathroom.

Learn more here or visit Studio41 at 225 W Hubbard to get assistance planning your bathroom design.










